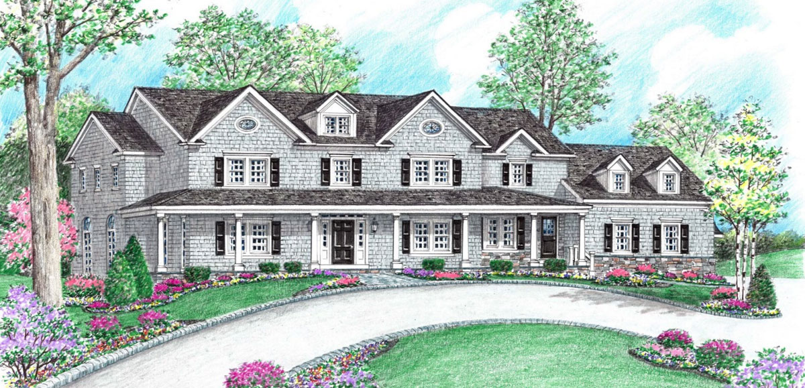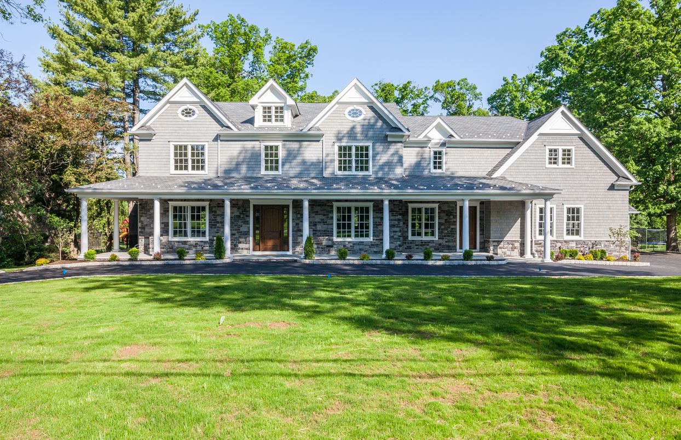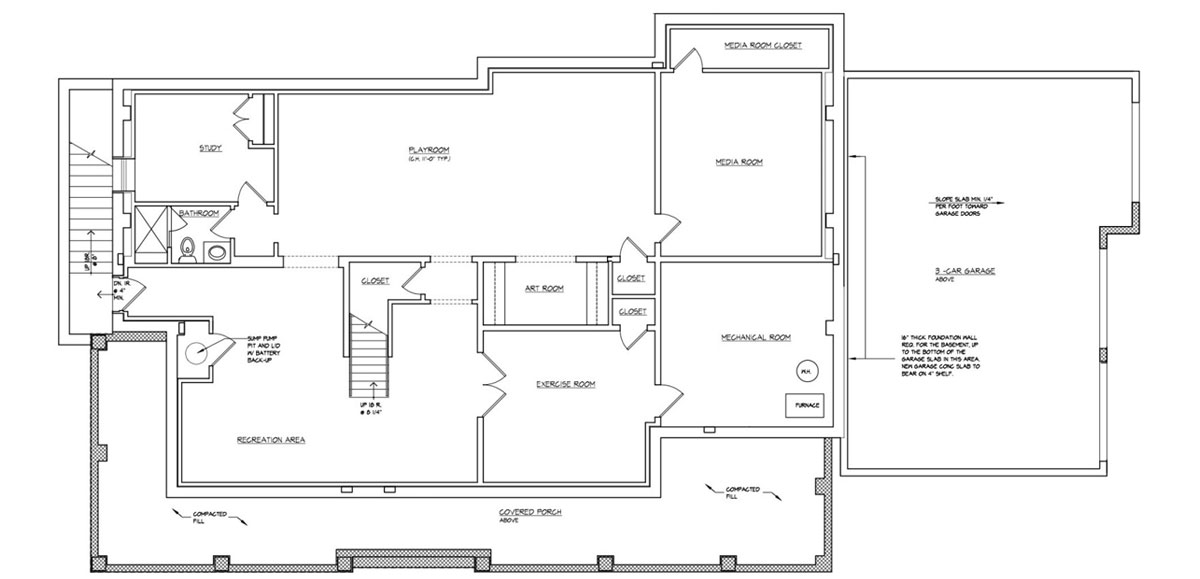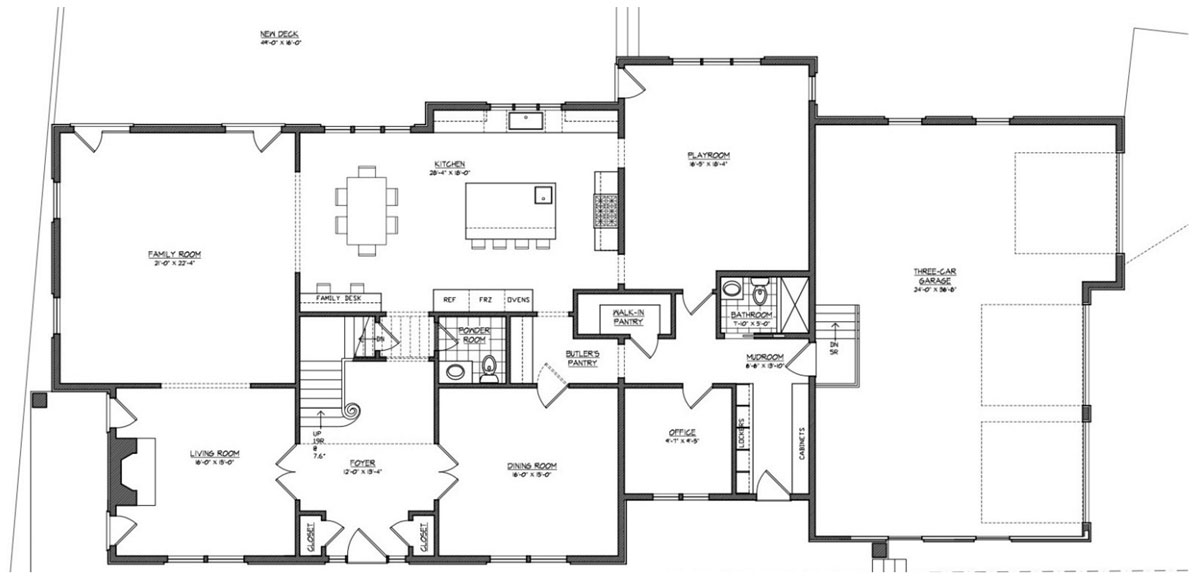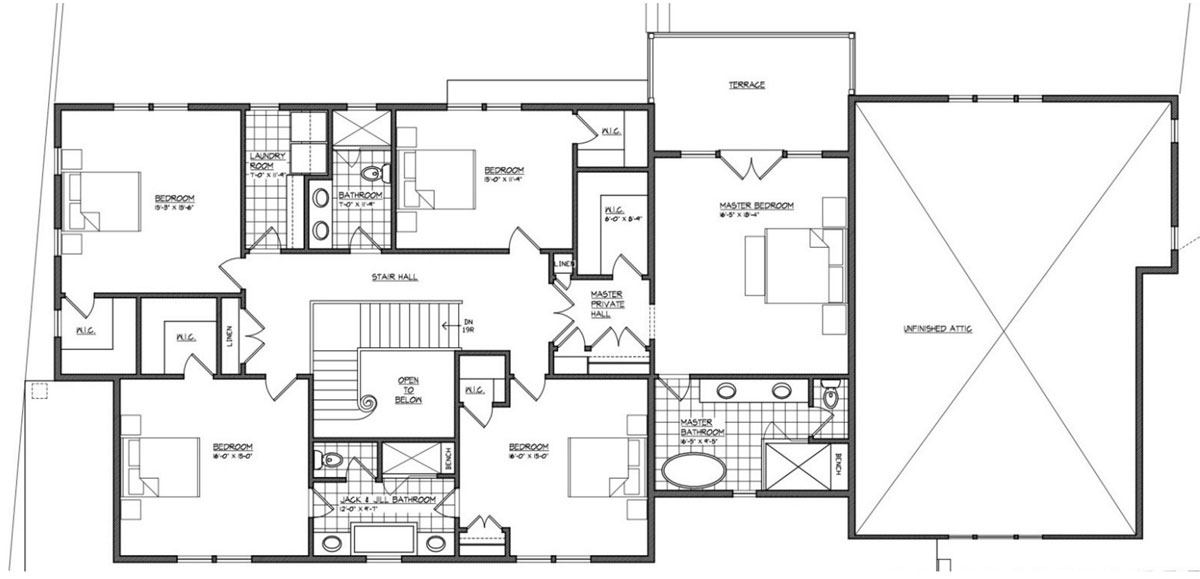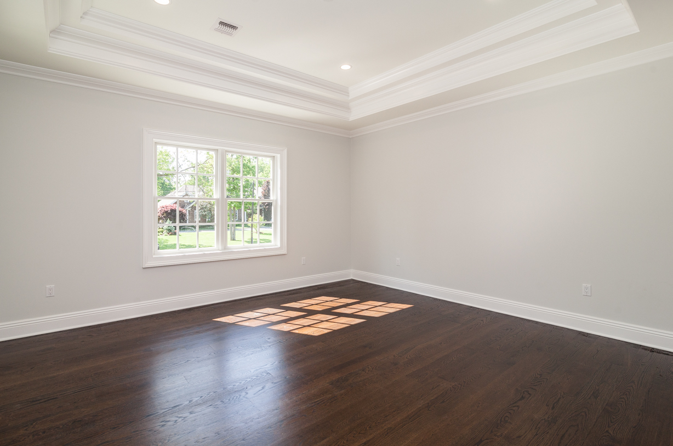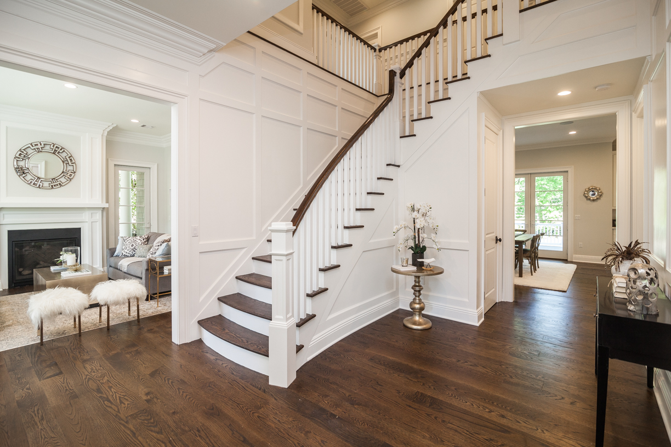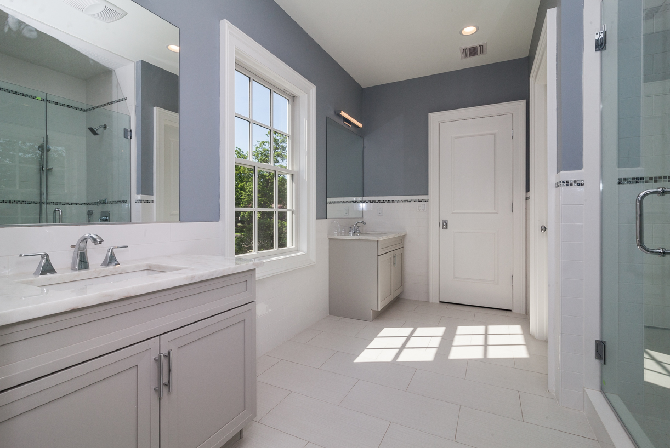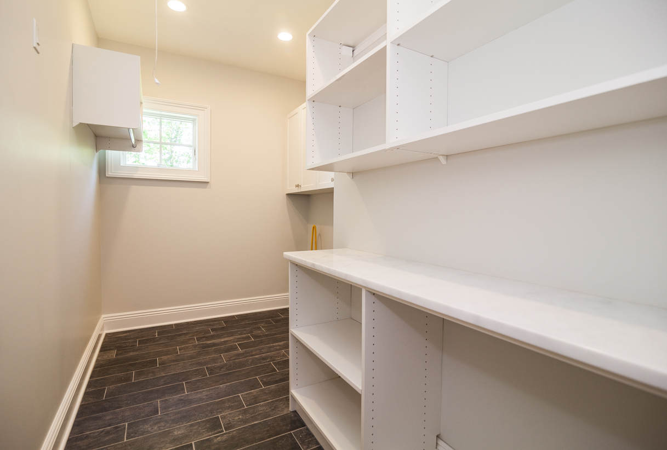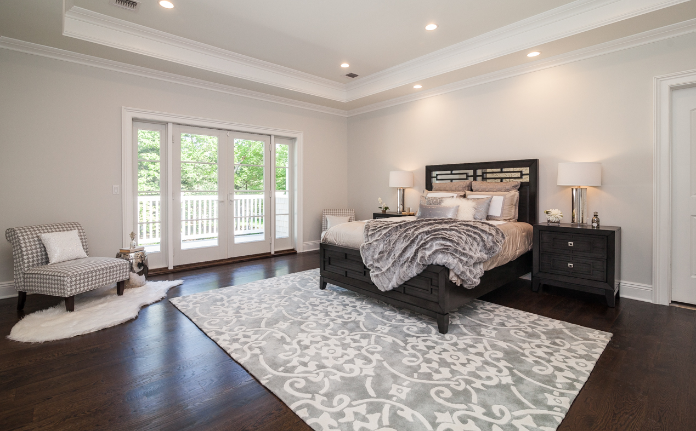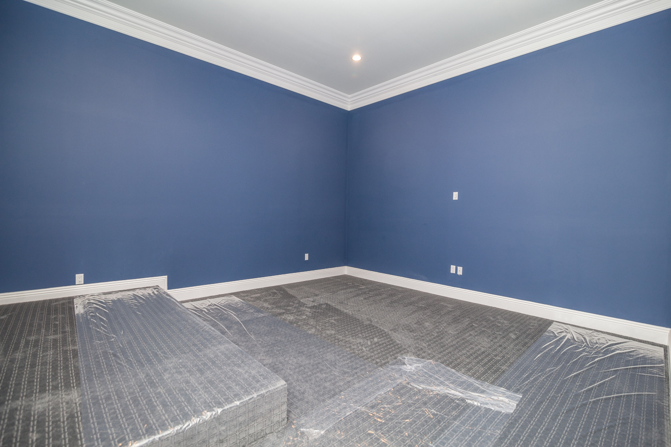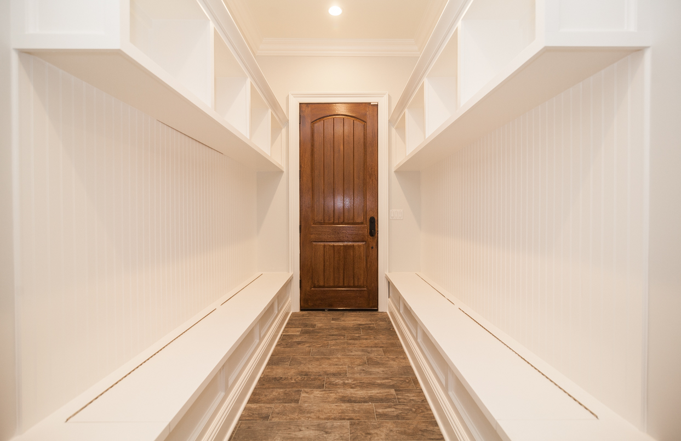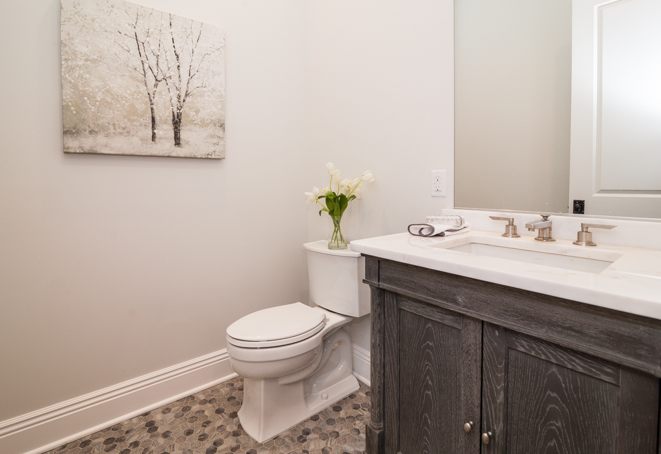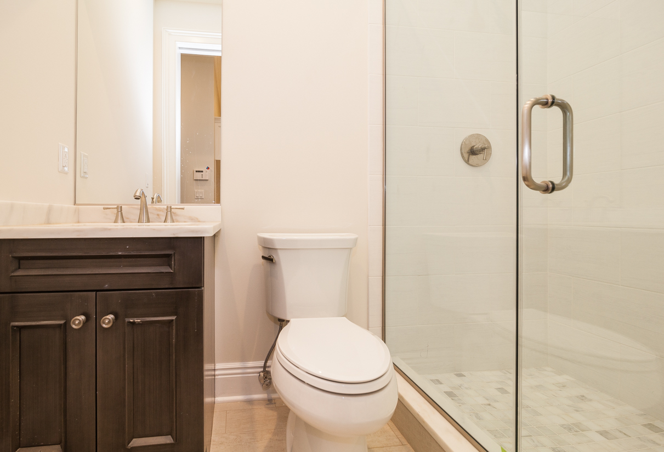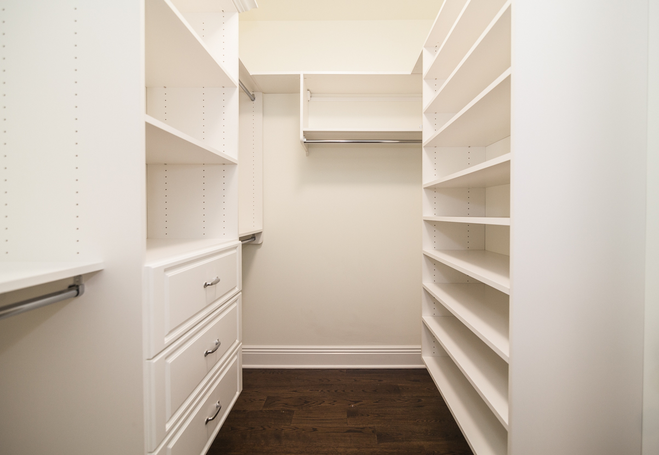RECENTLY SOLD
Magnificent 6 bd, 5.1 bath “Hamptons Style” custom colonial on gorgeous, level property. Incredible curb appeal! Classic layout of approx. 6,000 sq. feet of fabulous living space with an additional 2.600 sq. feet in the basement with massive 12-foot ceilings. High end finishes attention to detail and quality craftsmanship including custom millwork, moldings, and beautiful hardwood floors. First floor boasts 10 foot ceilings, a huge kitchen/family room combo, custom gourmet kitchen with large island and Sub-Zero and Wolf appliances adjoined by the living room, dining room, butler’s pantry, powder room, office/bedroom with full bath, large playroom and custom mudroom with built-in shelving leading to an oversized 3 car garage. On the second floor, you will be WOWED by the luxurious master suite with amazing walk-in closets, spacious bath and French doors that open to an unbelievable terrace, as well as four additional bedrooms all with amazing walk-in closets and deluxe laundry room. Completely finished lower level with nanny suite and full bath, media room, exercise room and huge recreation area. All on one of the best streets and lots in Livingston!
HOME DETAILS
22 Canterbury Road, Livingston, NJ 07039
Beds: 6
Baths: 5 Full 1 half
Sq Ft: ~6,000
Sales Price: $2,650,000
